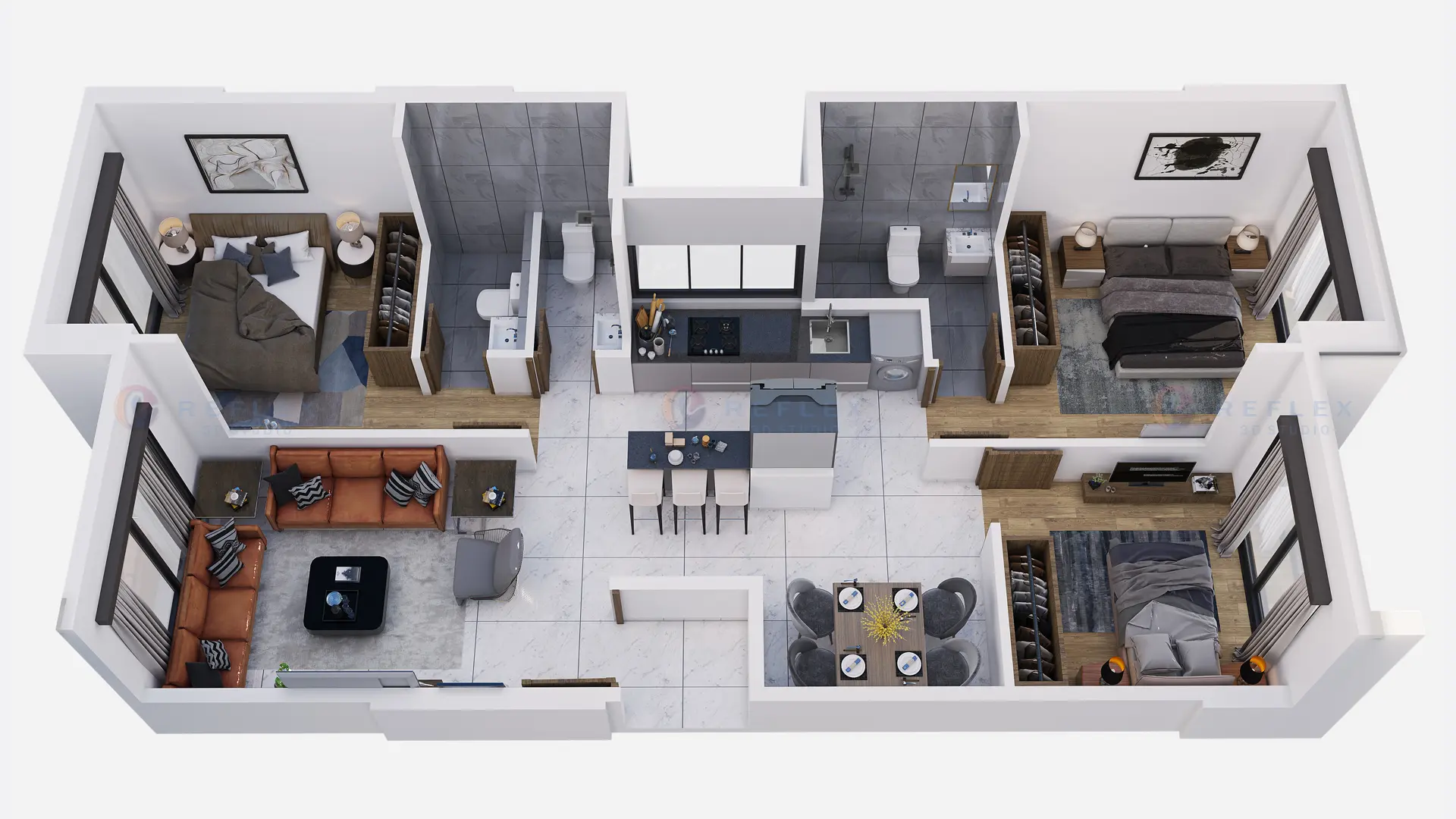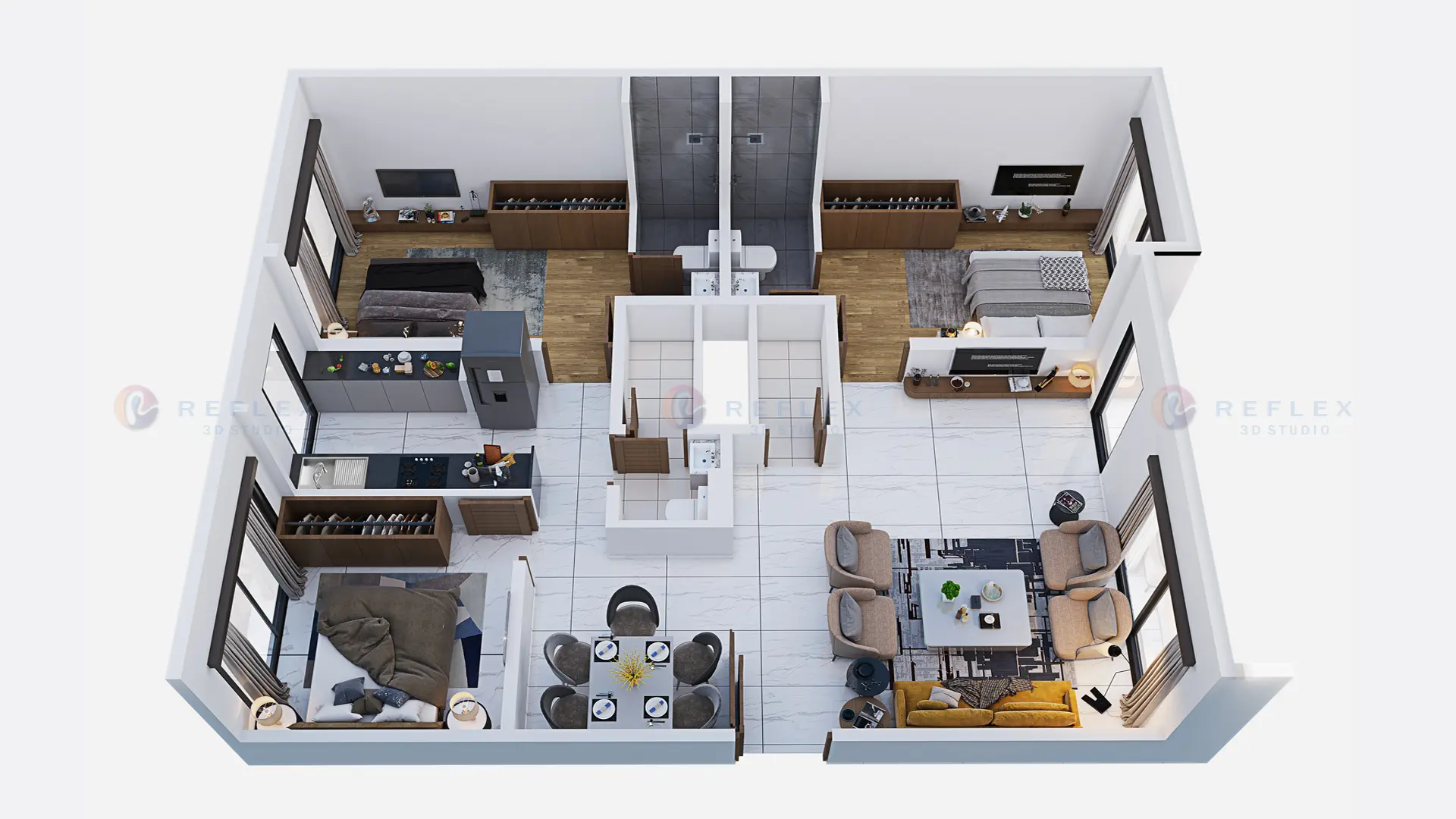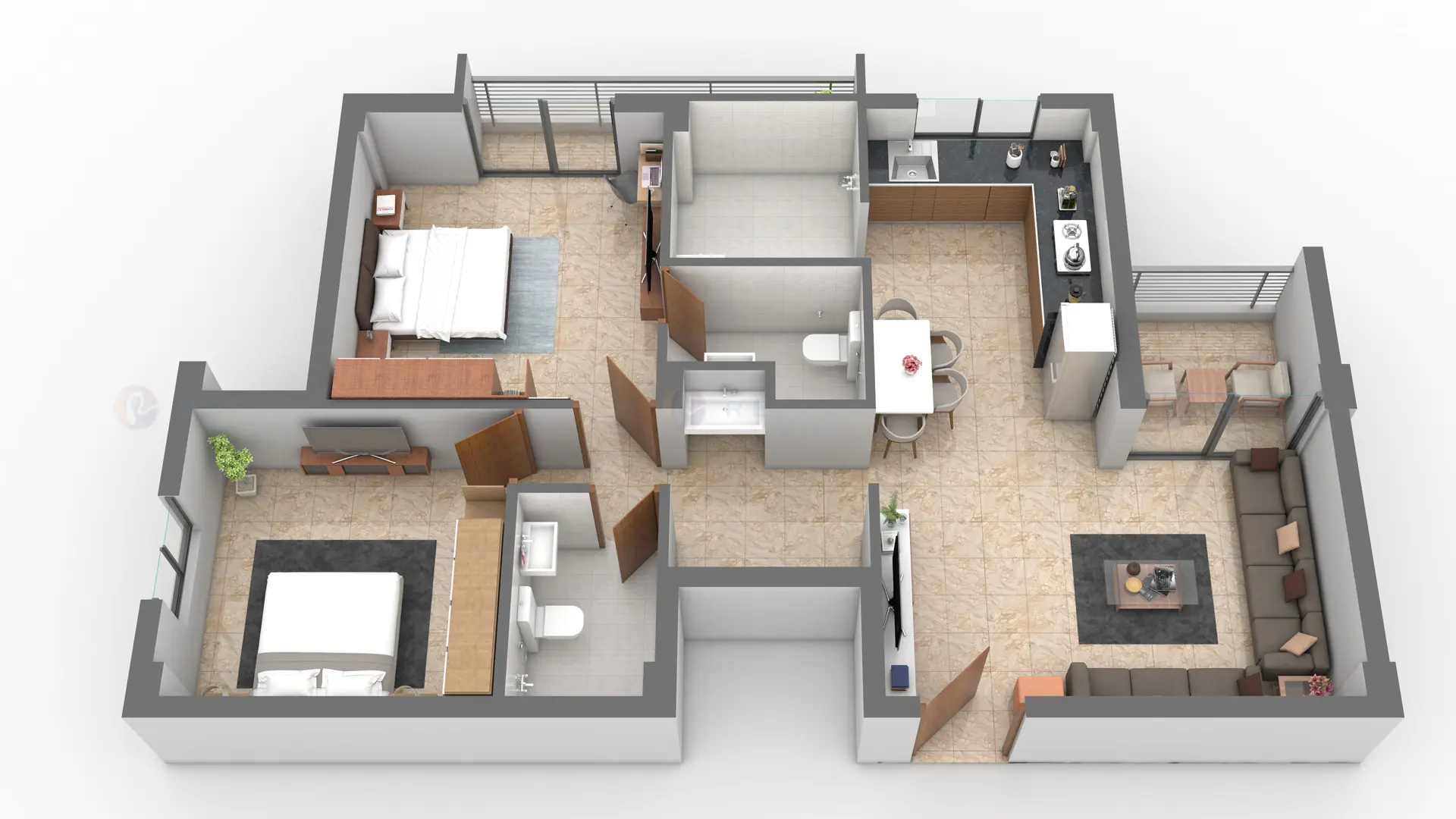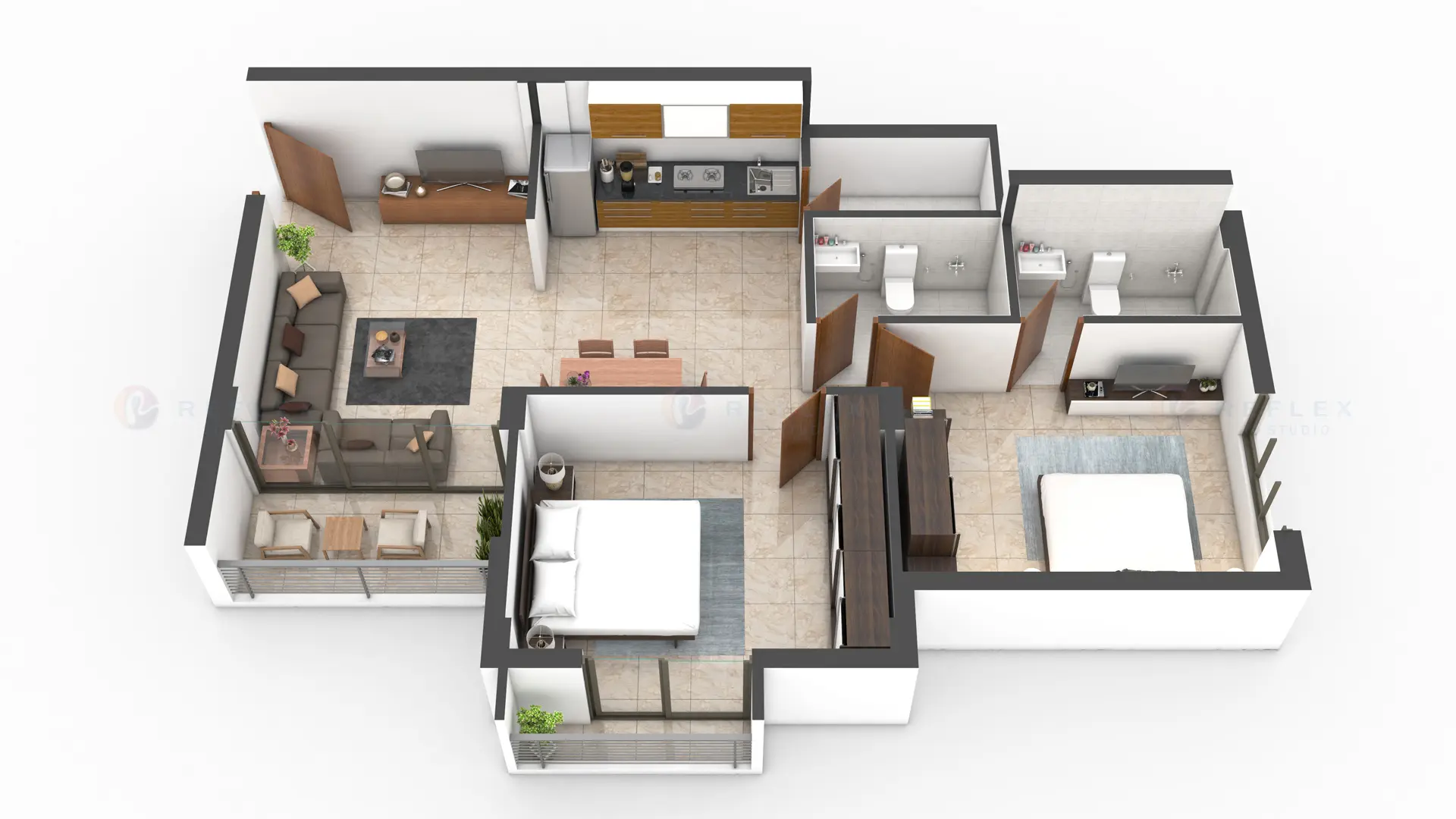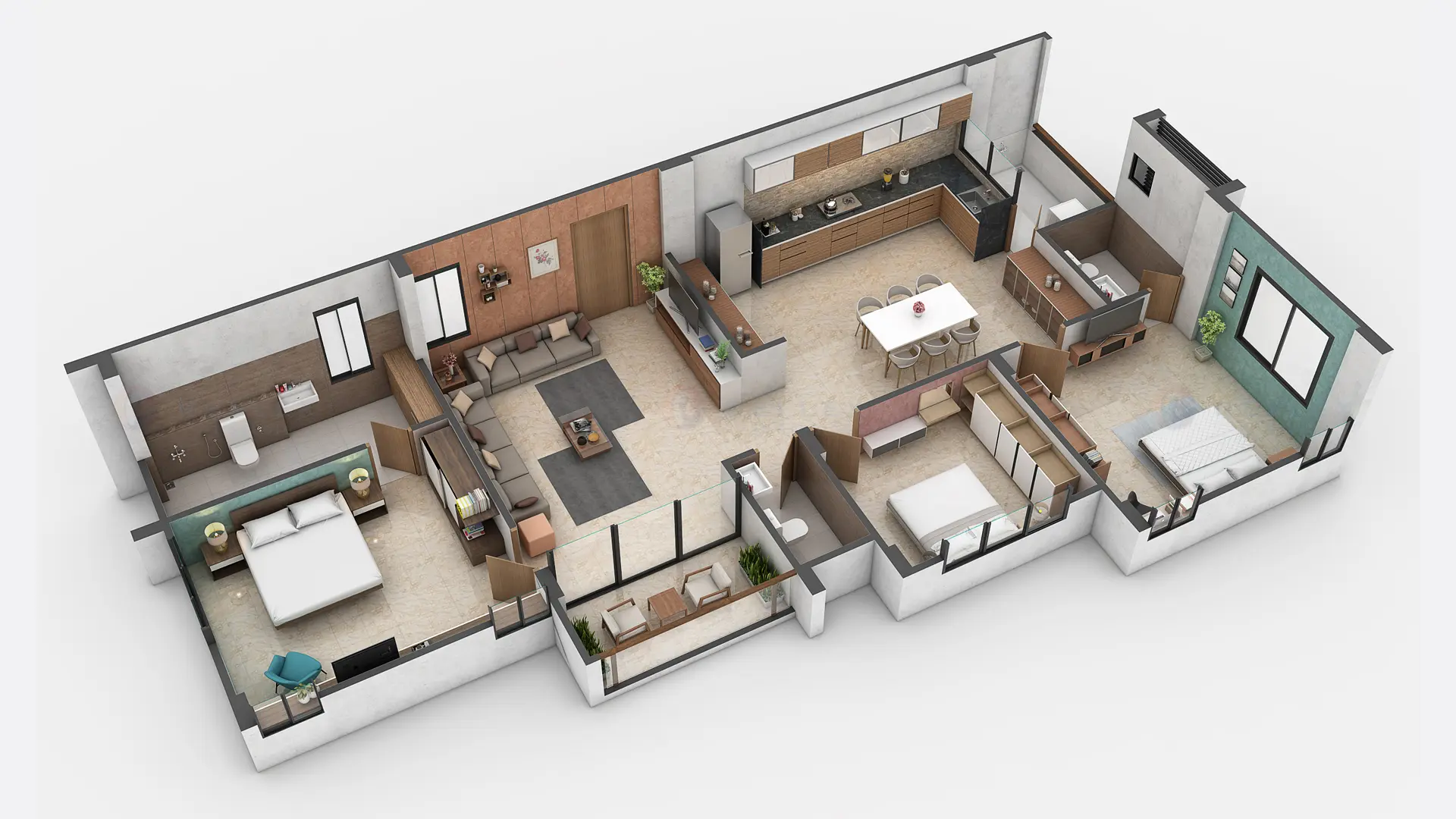3D Floor Plan Service in India :
At Reflex 3D Studio, we understand that visualizing your dream space is the first step toward bringing it to life. That’s why we offer comprehensive 3D floor plan services designed to provide clear, accurate, and realistic representations of your ideas. Located in Ahmedabad, we are proud to provide top-notch 3D floor plan design solutions to clients across Gujarat and India. Whether you are designing a new home, commercial property, or multi-unit residential building, our 3D floor plan services in Gujarat will give you an unparalleled view of your space before it is built.
Our 3D house floor plan design in India allows you to explore and optimize every detail of your project. You’ll be able to test different layout configurations, explore design elements, and see how various materials and finishes look in a 3D environment. This helps you make smarter, more informed decisions, ensuring that the end result aligns with your aesthetic preferences and functional requirements.
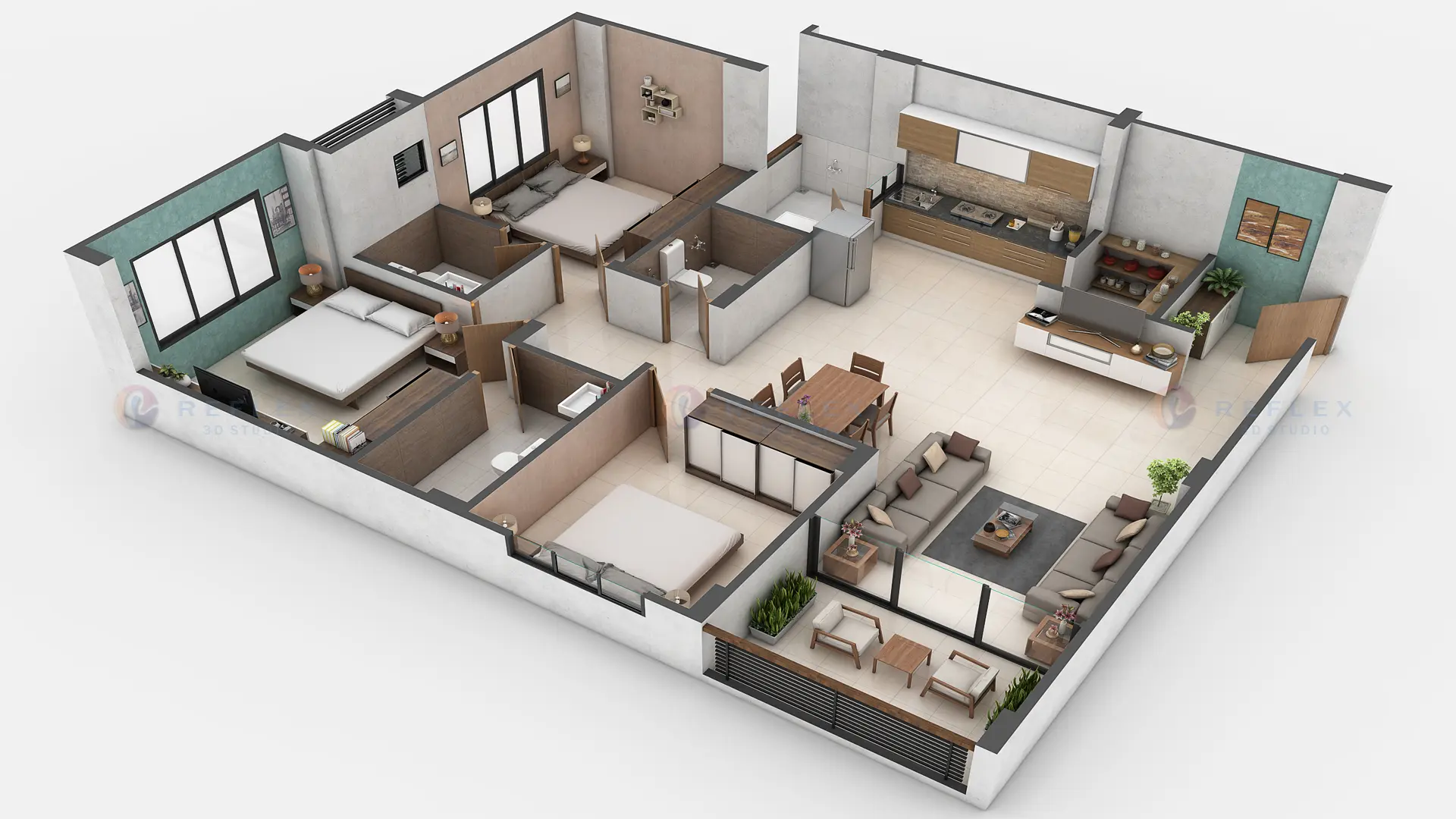
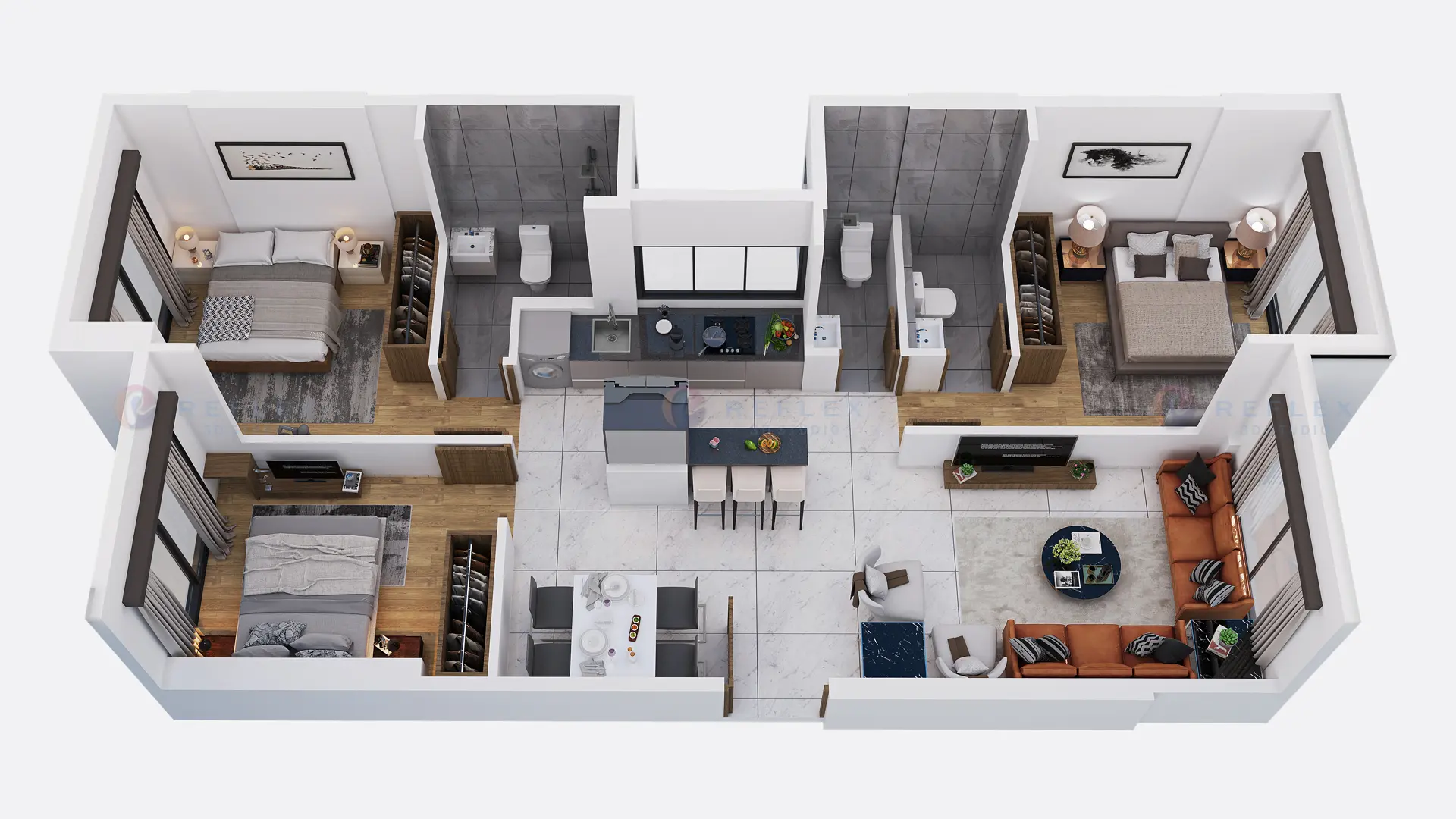
We tailor every project, whether residential or commercial, to provide a practical and beautiful design solution. Our experienced team uses advanced tools to produce highly detailed, accurate 3D floor plans that facilitate better planning, reduce the risk of design errors, and ensure the smooth execution of your project.
Opting for our 3D floor plan services in Gujarat ensures that your project benefits from a cutting-edge approach to design. We prioritize precision, efficiency, and client satisfaction, offering floor plans that enhance the building experience. With Reflex 3D Studio by your side, you can confidently proceed with your construction or renovation project, knowing that every design decision has been carefully considered. We are here to help you visualize your perfect space and make your dream a reality.

